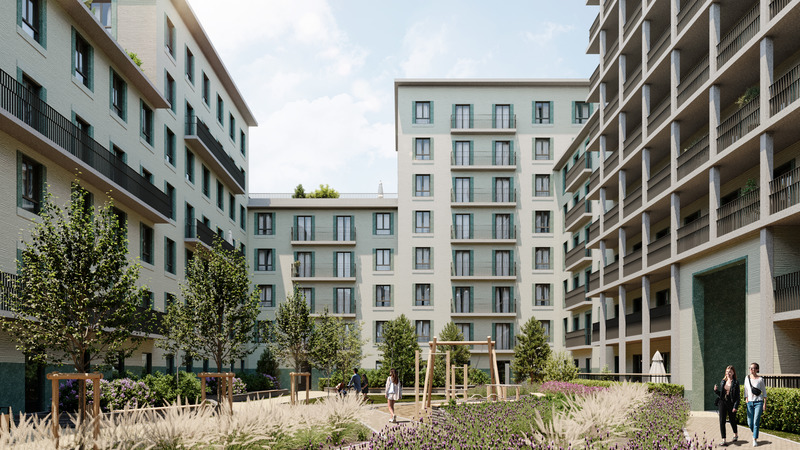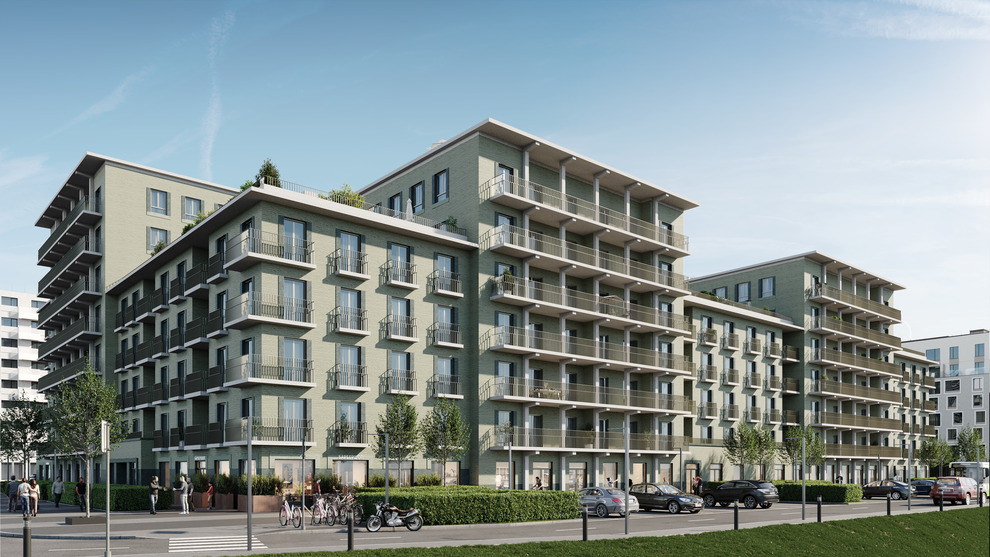Residential Complex «Evropeysky Bereg» is located in Oktyabrsky district of Novosibirsk on the
bank of the river Ob opposite Kustovoy island, between two bridges — Oktyabrsky and Burginsky.
The quarters and towers of the microdistrict that are being built are located along the embankment
and Bolshevistskaya street. The ground floors of the houses have a public function: shops, cafes,
pharmacies, childrens centers and other useful services.
Brusnika and Clancy Engineering have been cooperating on «Evropeysky bereg» project since
2016 and have already successfully implemented several buildings.
Brusnika Holding is well known in Russia as a regional developer of high-quality residential
properties, which aims to raise the bar in construction and design from project to project, breaking
regional stereotypes. Like many other projects of the company, this project is the result of the work
of an international design team.


Architectural solutions:
A distinctive feature of this project is the layout of great variability, a high degree of glazing of the
facades, large areas of balconies, recessed balconies and terraces located on the operated roof of
the complex. The inner park in the courtyard without cars is located on the operated roof of the
stylobate, where there is a parking lot for 101 vehicles and storage rooms.
A distinctive feature of the parking lot is family (dependent) parking spaces and parking spaces
with storage rooms, as well as extended parking spaces.
Entrances typical for the Business class, forming a barrier-free environment, including panoramic
glazing of entrances, absence of steps, installation of an intercom in a warm vestibule, through
entrances, navigation backlight, spacious elevator lobbies and waiting areas.
To comply with social distance standards, all elevators have an increased space area.
Structural solutions:
Two-level apartments with skylight,
Terraces on the roof.
Engineering solutions:
The buildings meet modern sustainability and energy efficiency requirements.
The bathrooms have additional waterproofing.
The apartments are equipped with sockets, switches, metering devices, and there is a telemetry
system in the houses. The readings from the metering devices in each apartment are automatically
transferred to the management company to calculate payment for the consumed utilities. There is
an electric service panel inside each apartment.
There are outlets made for plumbing and electrical wiring.
Radiators are installed in each room and equipped with a thermostat: the temperature can be
adjusted.
Due to the horizontal distribution of heating, the radiators are mounted with a connection from the
walls: it is convenient to wash the floor, vacuum, arrange furniture.
There are no risers and vertical communications.
The parking lot has a ventilation system, carbon dioxide sensors and a fire safety system.
The project includes measures to ensure comfortable life for the people with limited mobility.
Access to residential floors is provided for people with limited mobility with an elevator.
Warm reccessed balconies provide an alternative to those wishing to expand the space of the
room.
Clancy Engineering — Designing the Future!
| 2020 | 29000 м2 |
Рабочая документация / Fit-Out
Office Winhov
Blank Architects