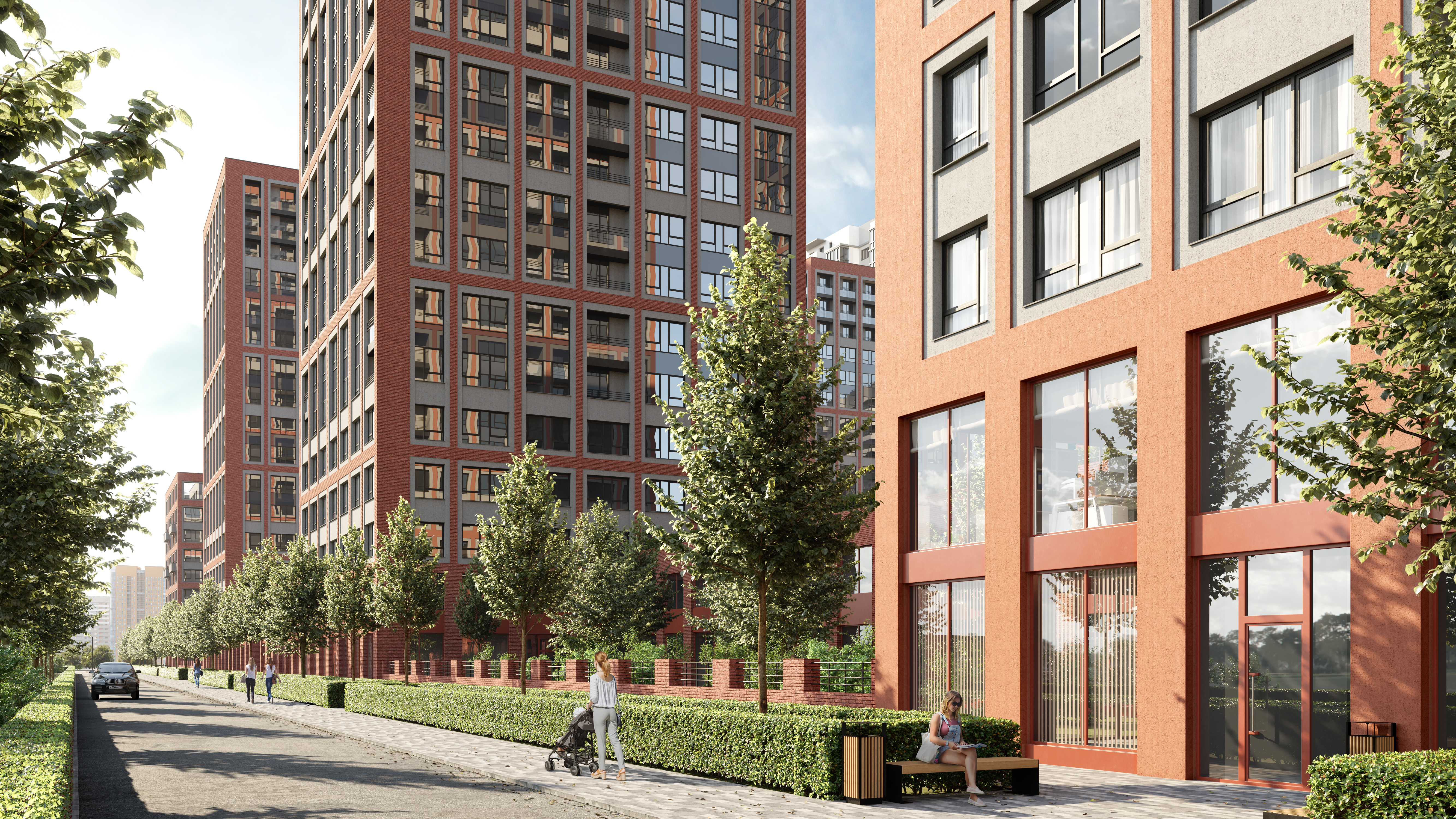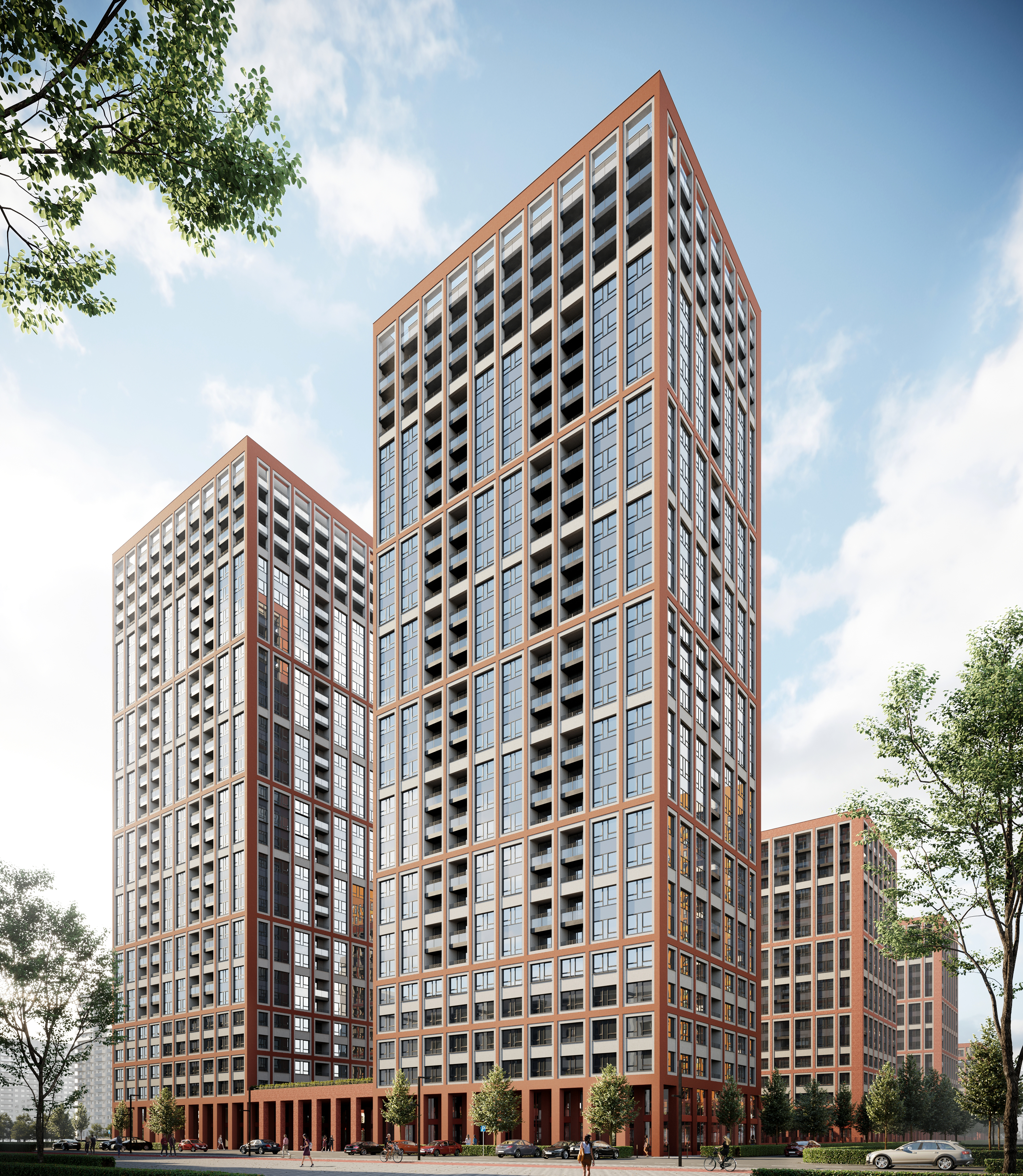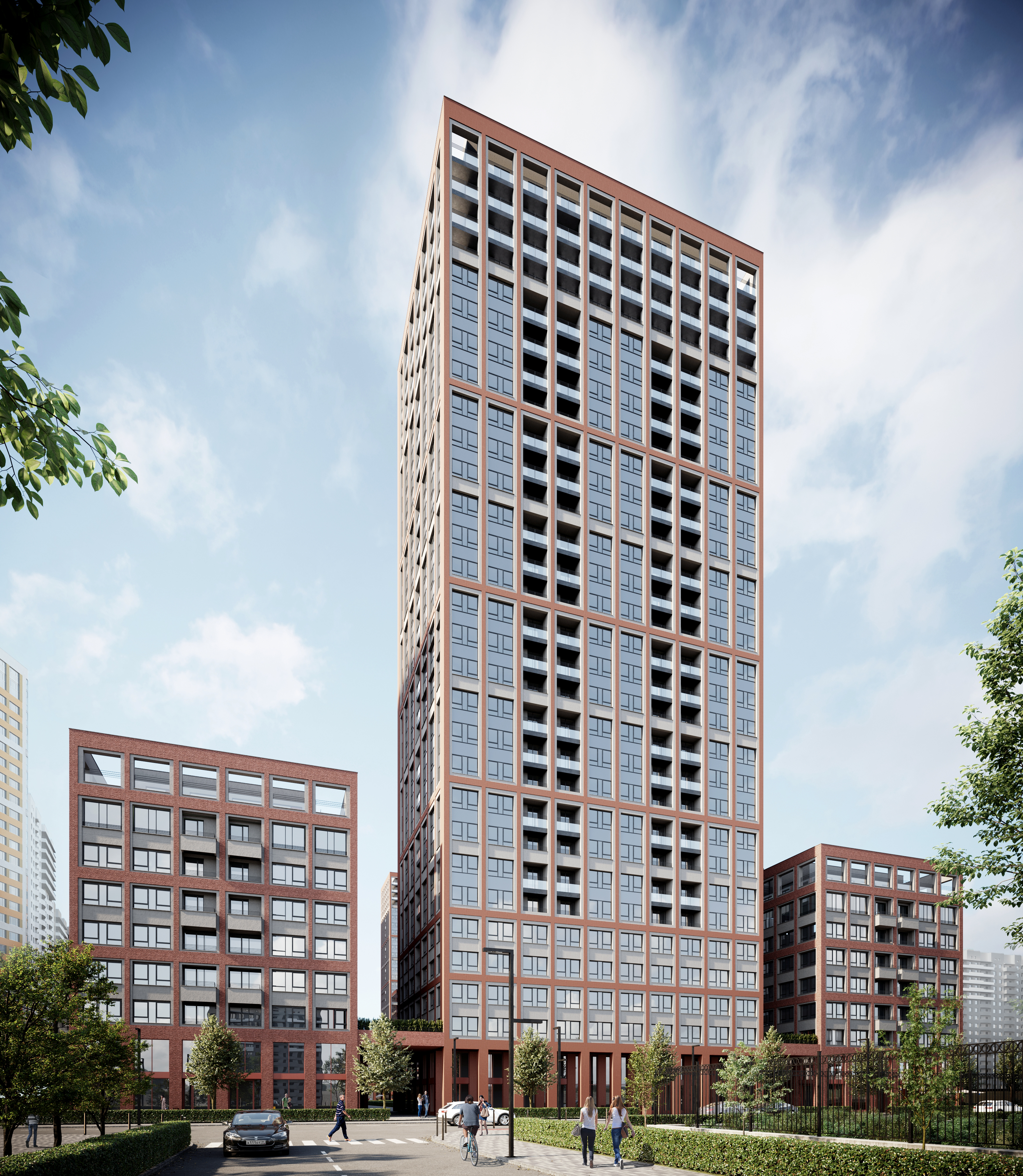The residential complex "Mylzavod" is located in the Oktyabrsky district of Novosibirsk on the bank of the Ob River, opposite to the «green island» of Kustovaya, between two bridges — Oktyabrsky and Bugrinsky. The building blocks and towers of the microdistrict are located along the embankment and Bolshevistskaya Street. The first floors of the houses have a public function: shops, cafes, pharmacies, children's centers and other useful services.
The house consists of several sections of different heights from 9 to 30 floors, united by an underground stylobate:
A distinctive feature of this project is the greening of the entire roof surface. In urban villas the green roof will become completely private. The architects included duplex penthouses with roof terraces in the planning structure of urban villas. There will be four of them in each building.

A common stylobate for the entire complex. The aboveground part will have retail spaces for shops and service enterprises, and the underground part will be able to accommodate up to 775 parking spaces.


For “Mylzavod” project we have made project adaptation, worked on Stage P and Working design. The result of the joint work of engineers, architects and a developer will be a modern high-quality living space.